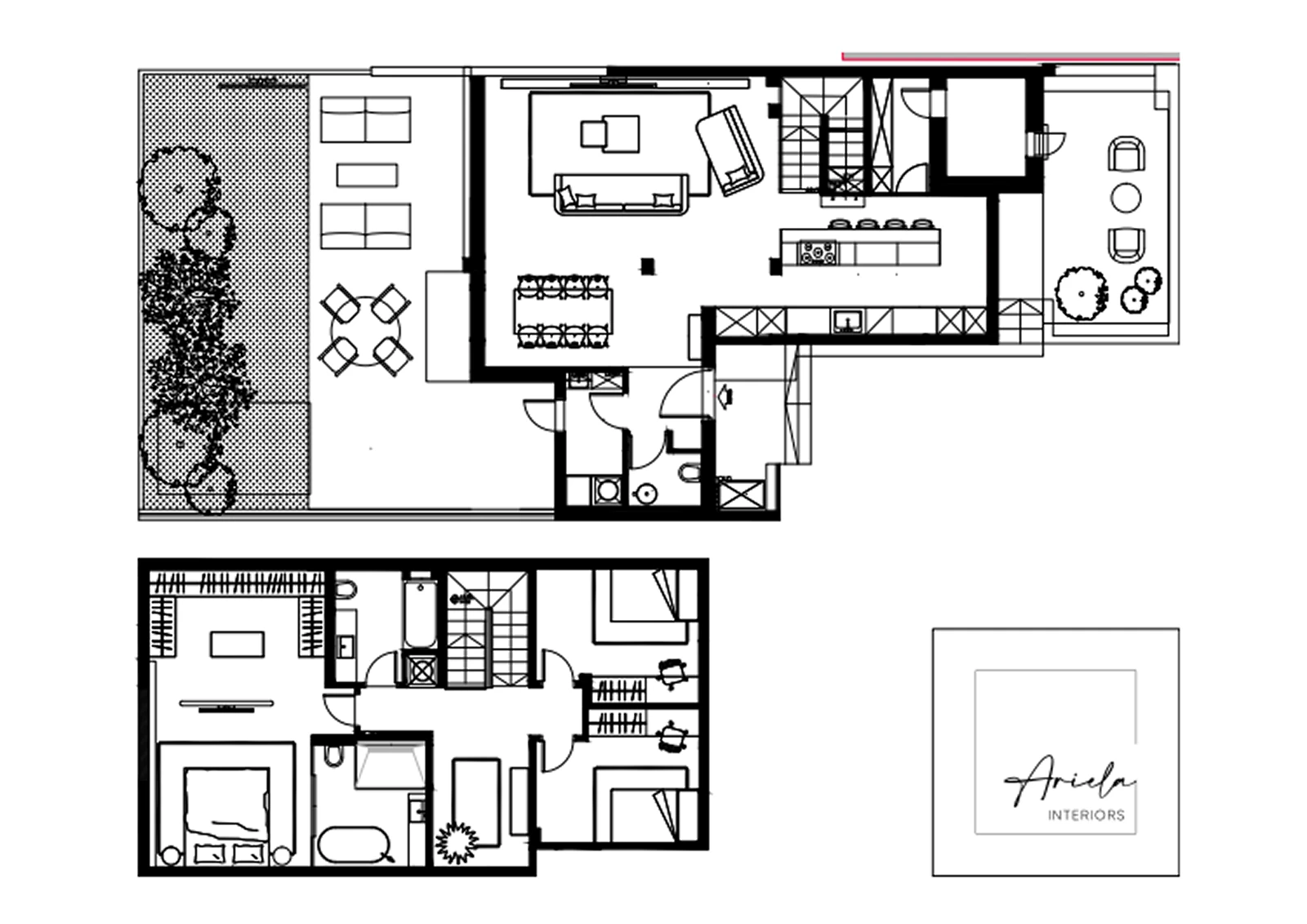S.O Project - Poleg, Netanya
This 200 sqm private house in Poleg was designed for a young family with small children.
Originally built 60 years ago, the house underwent a complete renovation. We received a structure with few openings, many columns, and a low ceiling. The entire space was redesigned to better suit the family’s needs—new windows and exits were created, unnecessary columns were removed, and a spacious living and kitchen area was introduced. The master suite was designed as a generous retreat for the parents, while the children’s rooms and a dedicated seating area for them were carefully planned. Throughout the process, we focused on creating a clean, functional, warm, and inviting design that perfectly balances aesthetics and practicality.

