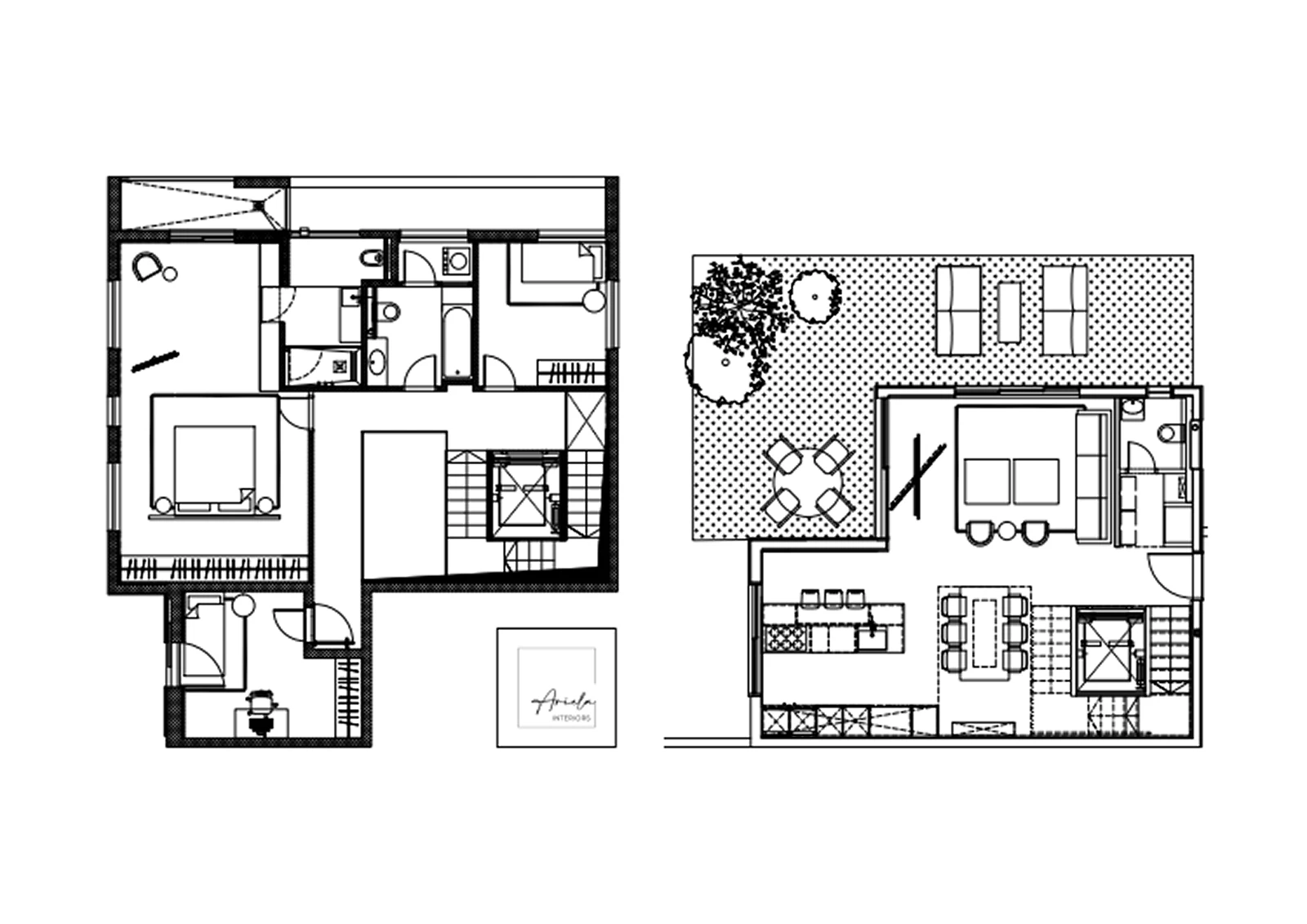R.A Project - Ramat Gan
This 150 sqm garden apartment in Ramat Gan was designed for a couple without children.
The first floor was planned as the main public space, while the upper floor was dedicated to the private living area. The clients wanted a spacious and inviting entertaining area, along with a large master suite that includes ample storage and a generous bathroom. The additional rooms were designed as guest bedrooms. A key design element was the double-height ceiling, which was accentuated by a striking floor-to-ceiling bookshelf that extends to the second floor. Throughout the process, we maintained a clean and refined design aesthetic.

