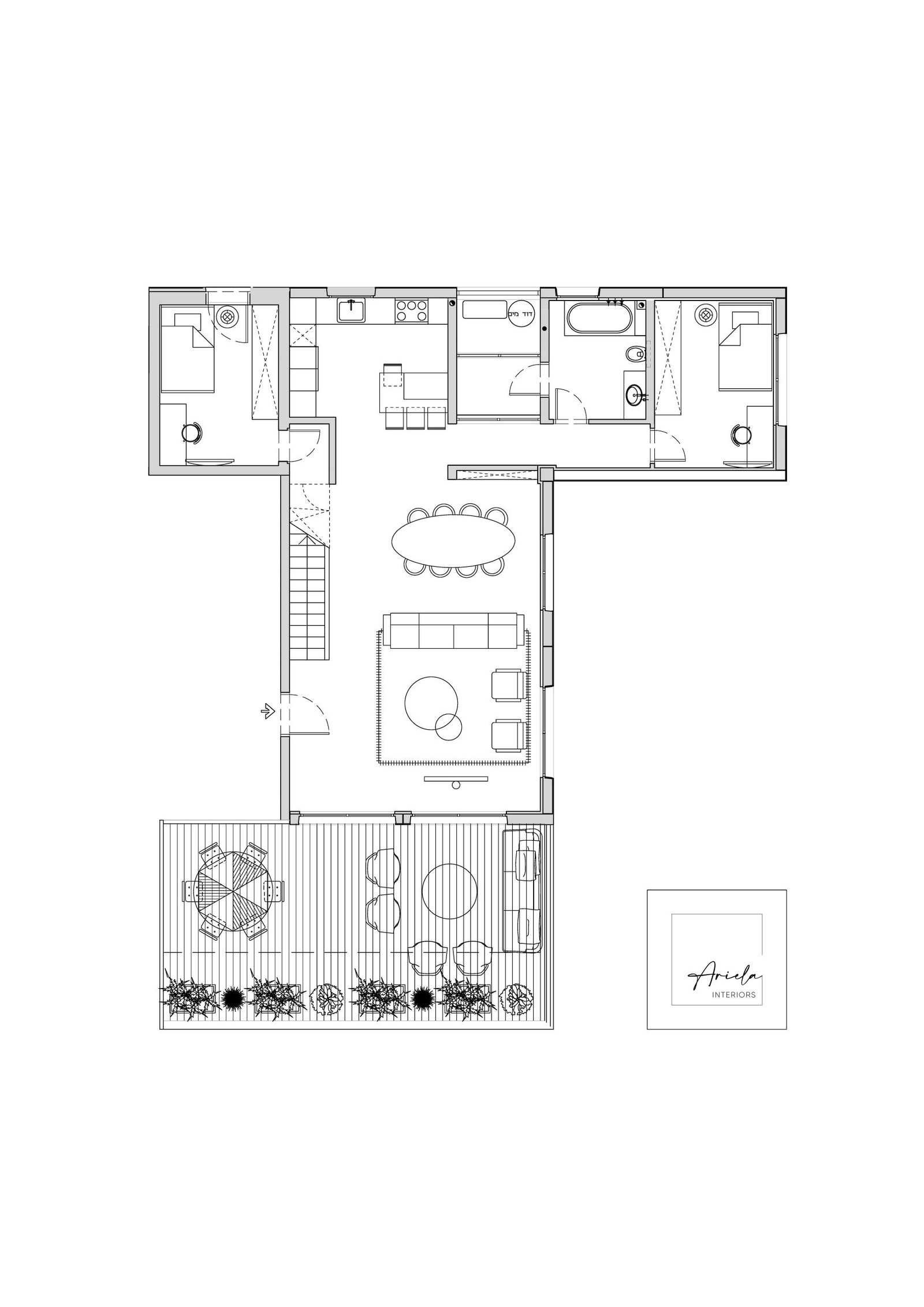L.T Project - Hod HaSharon
This 180 sqm penthouse apartment has a balcony of 50 sqm, with an amazing view. However, it was purchased while having lots of unfulfilled potential.
The kitchen area is in a niche location and a little disconnected from the central space of the apartment, while the living room is in the center, and the dining area is close to the balcony exit.
With meticulous planning and designing, we managed to precisely connect the kitchen area with the central space of the apartment, and with correct positioning we successfully gave expression to the outdoor space while maintaining a light feel to it.
The inspiration of the clean and accurate design was taken from the clients, which were very firm regarding their personal taste and the final result they wished for.

