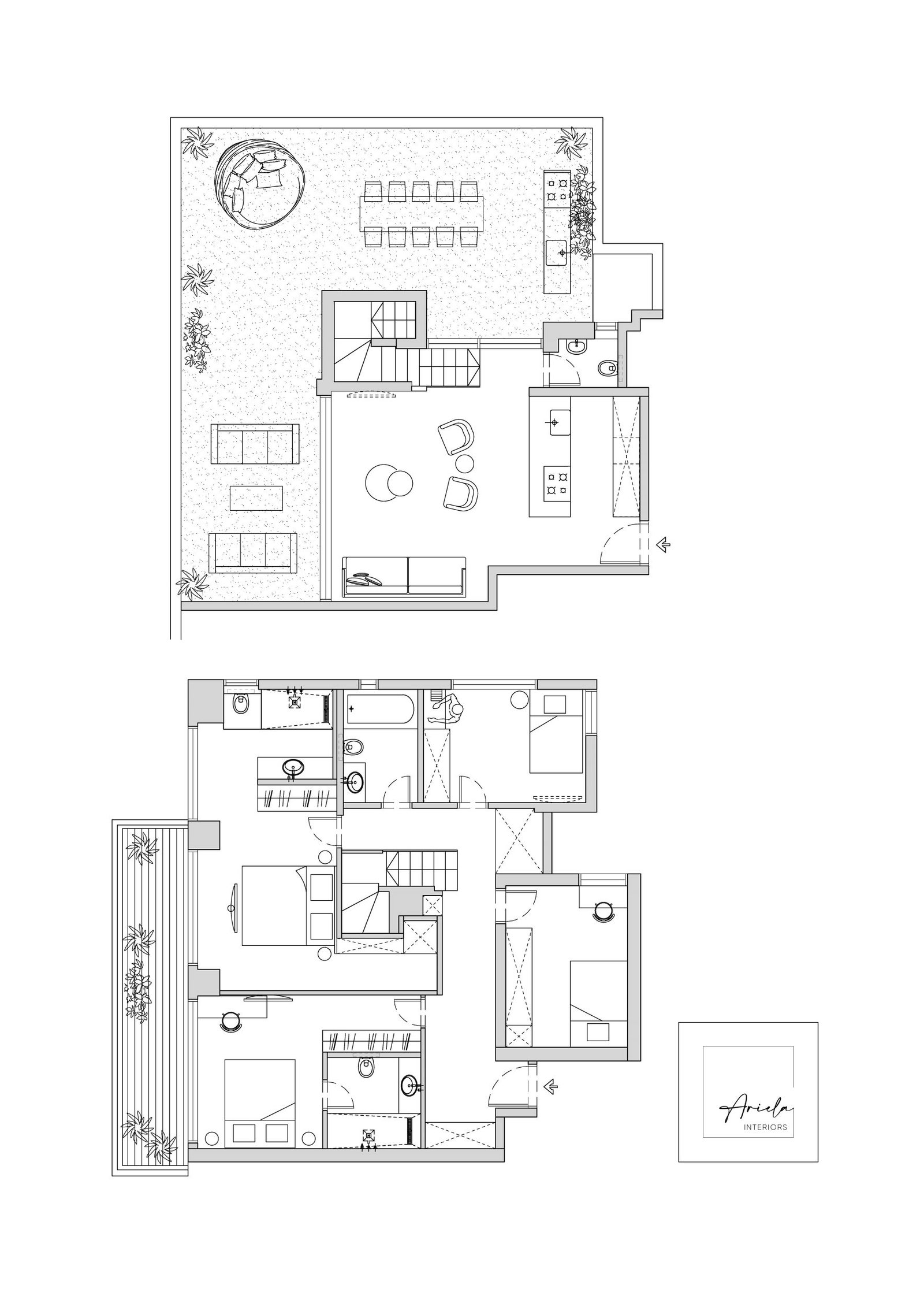A.S Project - Ezorey Hen, Tel Aviv
This project was a 140 sqm two-story penthouse, with an 80 sqm rooftop. The apartment was built recently and was divided into two floors.
The upper one was intended for hosting and was relatively small, with an expansive rooftop. The bottom floor was meant to serve as the bedrooms area.
The clients requested to create in the living room area, despite its small size, a space which will contain all the needs they dreamed of having in the central area of the apartment, and to bring the outdoor inside.
In the bottom floor, they asked us to create two large master bedrooms, except for the two extra bedrooms that were already there.
The inspiration for this project was the ocean view seen from the apartment. Our goal was to connect the outdoor with the indoor, while maintaining the functionality and practicality of the clients’ needs.

